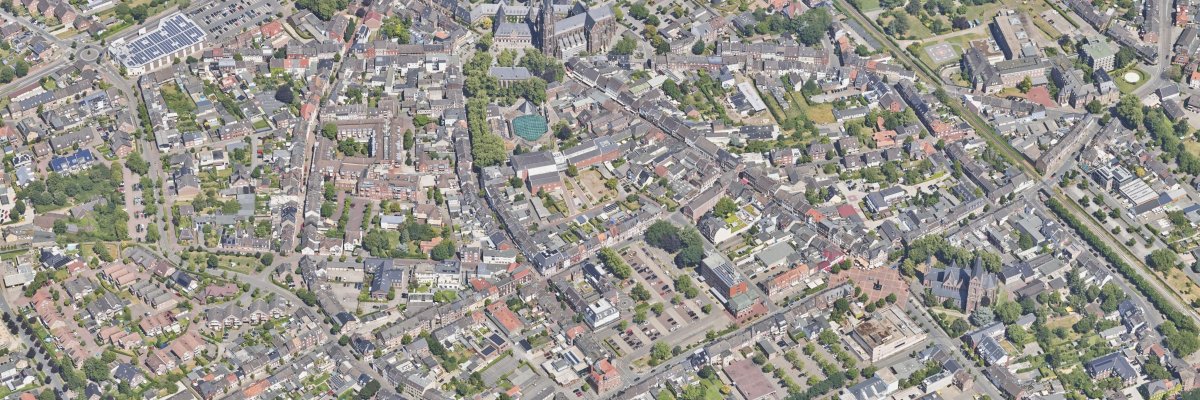Development plan

The development plan is developed from the land use plan. It determines in a legally binding manner whether and how properties can be built on in a defined area of the city. For example, are these residential buildings, commercial enterprises, playgrounds or sports fields? What building height is permitted, where are green spaces located, how many apartments should be built? Where are the roads and parking lots? What are their dimensions? Which areas may not be built on? Where may garages and other ancillary facilities be built?
The development plan consists of a plan drawing with a legend and textual stipulations. Every development plan includes at least one explanatory memorandum, but in most cases also other documents such as an environmental report or accompanying expert opinions and studies. The development plan is adopted as a statute.
The development plan is drawn up in several steps. You have the opportunity to comment twice during the process, at the early participation stage (step 4) and at the participation stage (step 7):
Preparation procedure for the development plan
- Initiative / planning requirement
- Preliminary draft
- Initiation of the formal planning procedure on the basis of the preliminary draft
- Early involvement of the public and public representatives
- Weighing up
- Draft
- Involvement of the public and public agencies
- Weighing up
- Statutory resolution
- Announcement
An overview of all currently valid development plans can be found in the GeoPortal-Niederrhein. All details, illustrations and other documents relating to the development plans shown in the GeoPortal-Niederrhein are for information purposes only. Binding or legally binding information can only be provided on the basis of the original documents by the town planning department of the pilgrimage town of Kevelaer.
Here you will find information on current development plan preparation procedures on which you are welcome to comment.

