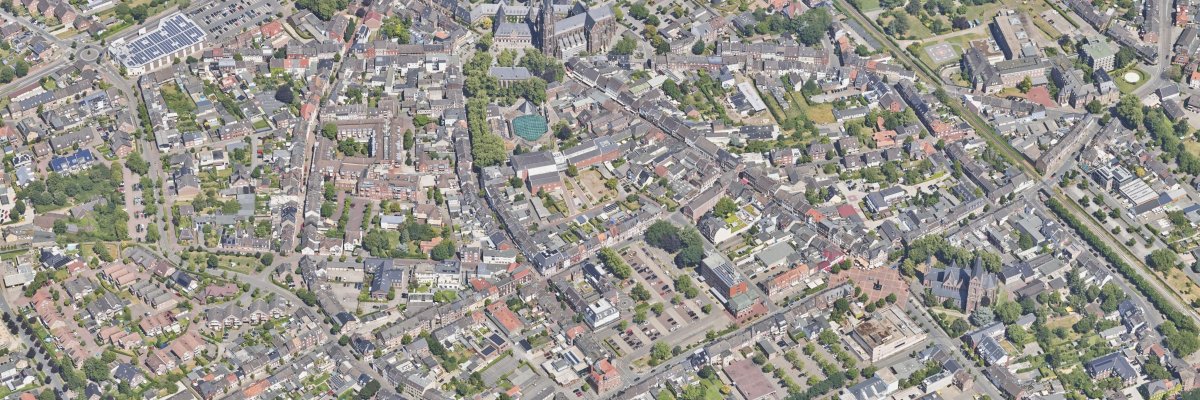Urban land-use planning procedure
A two-stage participation procedure is generally required for the creation or amendment of a development plan in accordance with the provisions of the German Building Code. This means that a preliminary draft is first drawn up to inform the public as early as possible about the general objectives and purposes of the planning. This is the first opportunity to make suggestions and raise concerns about the planning. In a second step, a draft of the plan is drawn up, which is then put on public display and on which those affected can once again comment. The planning is initiated by resolutions of the Committee for Urban Development and Economic Development of the Council of the pilgrimage town of Kevelaer and guided through the various procedural steps. Ultimately, the council decides on the development plan as a statute. The plan becomes legally binding with the announcement of the resolution on the articles of association.
In the case of plans that only have an insignificant impact on the planning area or neighboring areas, and in the case of plans for smaller areas for internal development, the presentation of a preliminary draft can be dispensed with.
Binding or legally binding information can only be provided on the basis of the original documents by the Town Planning Department of the pilgrimage town of Kevelaer. If you have any further questions about this service, please get in touch with the relevant contact person.
The following plans are currently in the process:
| Kevelaer No. 84 (reorganization of industrial estate south) |
| Preliminary draft plan Preliminary draft justification Annex 1 - Distance list |
| Kevelaer No. 85 (Hüls residential area) Division of the procedural area Kevelaer No. 85 - Part A - 1st simplified amendment (Hüls residential area) |
| Draft plan Draft justification Draft plan Draft justification |
| Kevelaer No. 98 (southern city center) |
| Preliminary draft plan Preliminary draft justification Presentation to citizens' meeting |
| Kevelaer No. 101 (reorganization of Velder Dyck industrial estate) |
| Preliminary draft plan Preliminary draft justification |
| Kevelaer No. 108 (Alte Heerstraße) |
| Preliminary draft plan Preliminary draft justification |
| Kevelaer No. 109 (residential area Am Bahnhof) |
| Draft plan Draft justification ASP Noise report |
| Kevelaer No. 110 (Spervertsweg) |
| Preliminary draft plan Preliminary draft justification Contaminated sites Infiltration study Drainage concept |

